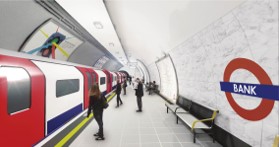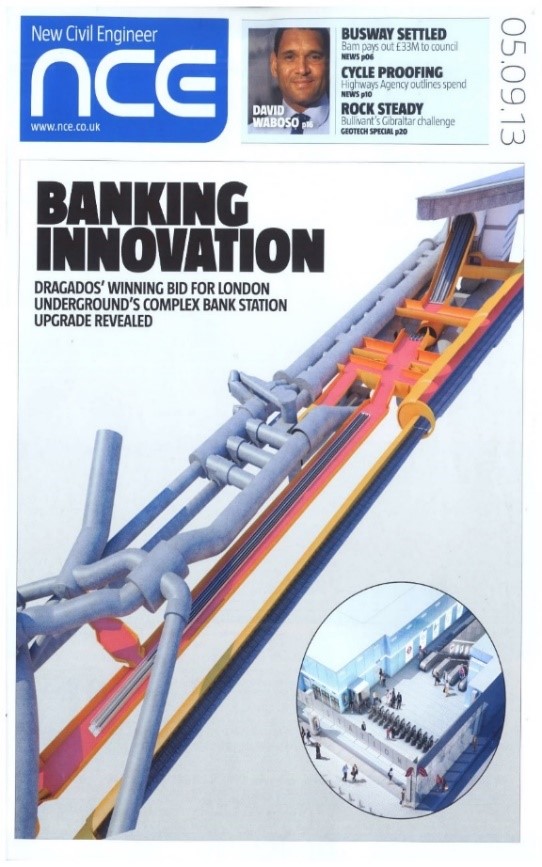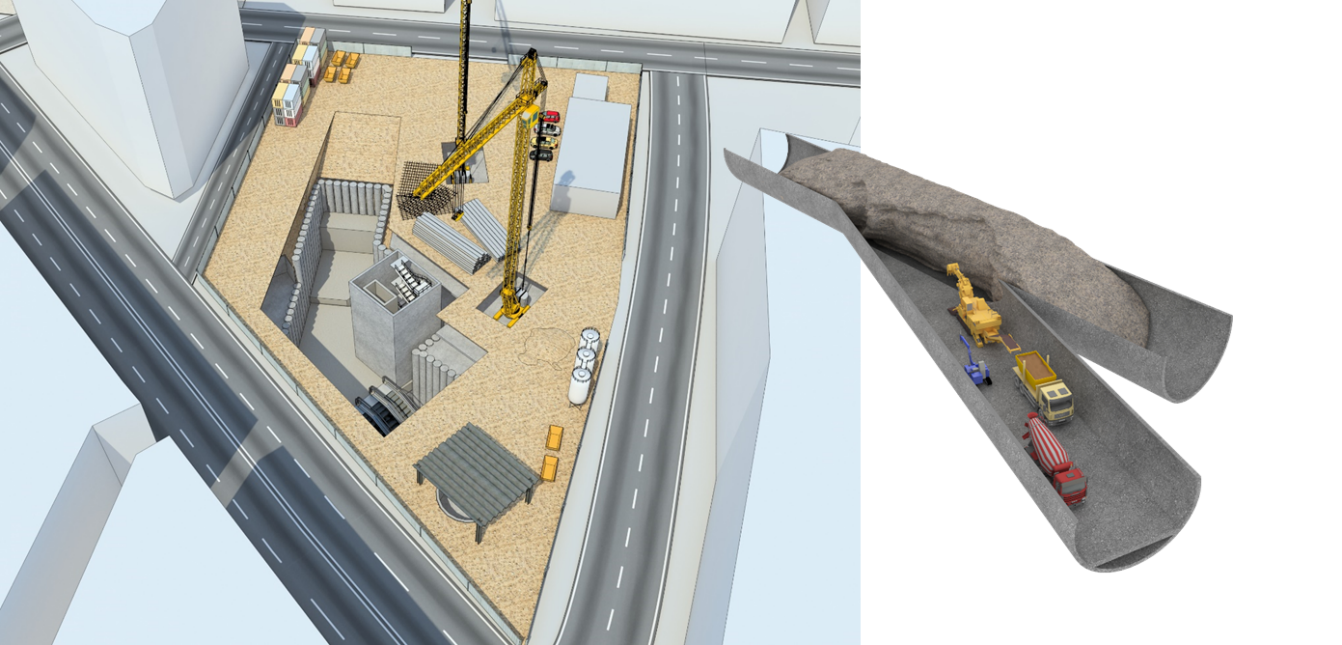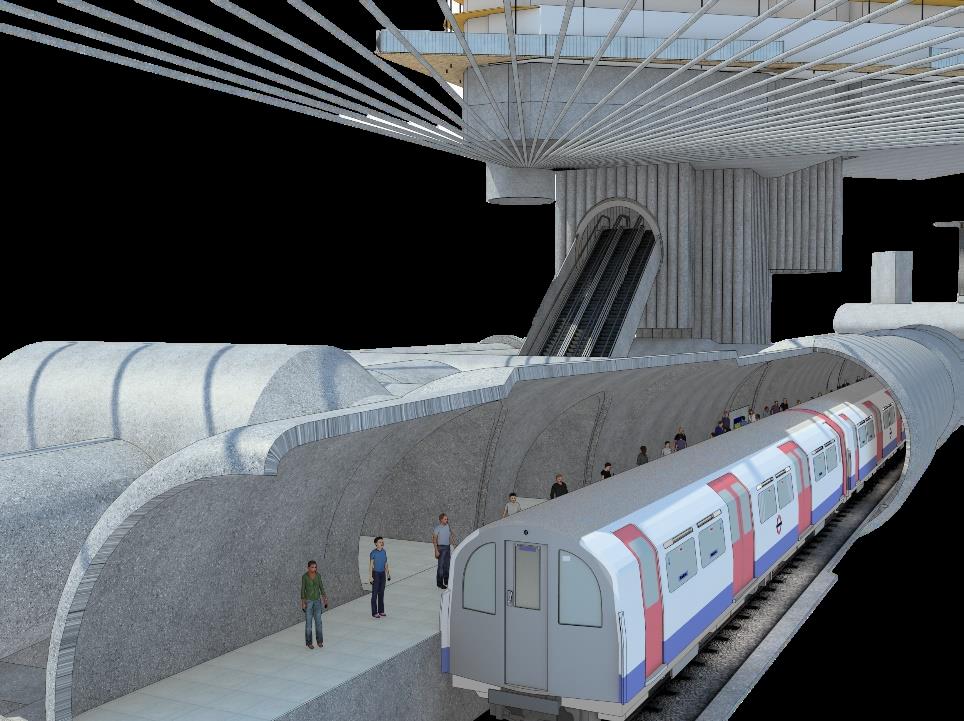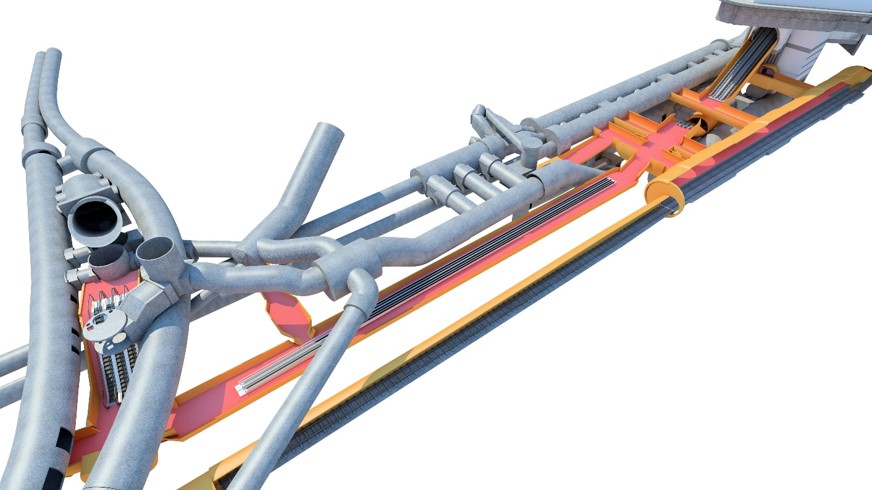Bank underground station
Development of 3D and 4D models to support the planning of construction works for the optimisation of the capacity of London Underground Bank Station
Optimising the capacity of London's Bank Underground Station
INGECID’s work on the project to optimise the capacity of London’s Bank Underground Station is divided into three phases. In the first phase, starting from 2D documentation, an advanced three-dimensional modelling is developed in which the information of each element is incorporated (BIM model). This modelling process is developed using Revit Architecture and 3DS Max software.
In the second phase, INGECID analyses various planning scenarios using the Primavera Project Planner software and produces a 4D planning of the construction process by linking the 3D model with this planning using the Autodesk Navisworks Manage software. This makes it possible to analyse interferences and optimise the construction process.
Finally, in the third phase, an interactive model is made by implementing virtual reality technology on the BIM model developed using Unreal Engine 4 software.
The work was published in the technical journal “NCE. NEW CIVIL ENGINEER” in the UK, as a project focusing on added value and long-term social benefit.
Do you want to know more about INGECID’s BIM and/or Project Management capabilities? Access here

