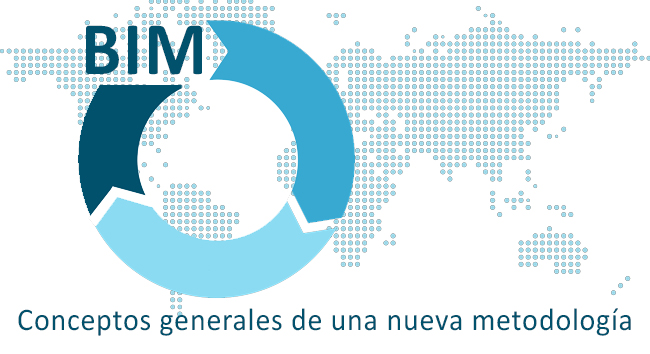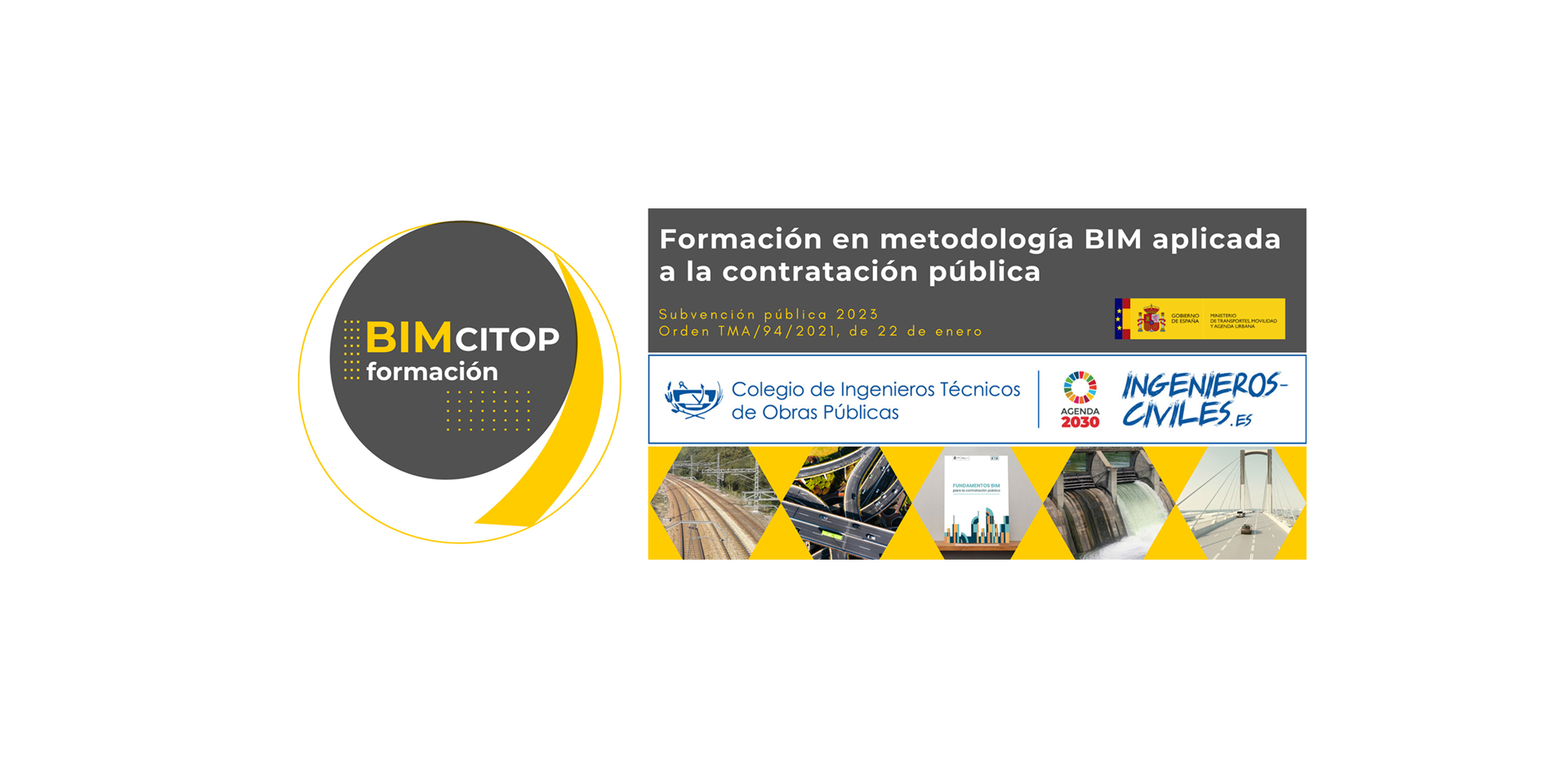Nowadays, construction projects can be carried out under two different methodologies (traditional and BIM). The first, the traditional one, has had a similar working system since its inception with some variations due to technological evolution. This methodology is based on the elaboration of a project in which the different specialities work practically independently with a basic collaboration between them. Once the project has been finalised, the construction process begins, normally carried out by a construction company that must study the project as it has not previously worked on it.
The second methodology, the Building Information Modelling (BIM) methodology, is a change or evolution in the systematic approach to project delivery whereby all project participants begin to work collaboratively at an early stage of the project under the umbrella of a single parameterised virtual 3D model, i.e. a 3D model containing information associated with each element of the model in a database. This allows not only faster and more accurate measurements and budgets to be obtained, but also allows the infrastructure to be managed throughout its entire life cycle, from design to demolition.
The collaboration between the different parties working together reduces interferences between disciplines that lead to problems during the construction phase. Furthermore, in the event of any difficulties being detected, the BIM methodology allows for a greater response capacity, thus reducing the costs associated with these incidents compared to a similar situation carried out in the traditional way.
The BIM methodology, therefore, has innumerable capabilities that make it possible, among other things, to save time in drawing up plans, help in the planning of construction processes, the virtual 4D simulation of the construction process, unifying the planning with the 3D model, detecting possible interferences, both dynamic and static, and thus allowing their correction before the actual construction, improving the design. Furthermore, the BIM methodology, thanks to the interoperability between the different softwares, allows the execution of different types of simulations (energy, routes and displacements, evacuation, fire, etc.). On the other hand, its use as a commercial tool should not be forgotten, since the finished product can be presented virtually before starting the construction process by means of infographics, renders and promotional videos.
Having briefly defined what the BIM methodology is and its potential, it should be emphasised that this methodology requires a 3D model associated with a database and therefore software that can meet these requirements is necessary. This software is known as BIM software and there is a wide variety of software houses that have been developing and marketing it for a long time. In other words, there is no single software within the BIM methodology and the choice of software will depend fundamentally on the needs of the project and the knowledge of the software itself.
On the other hand, BIM software has limitations in the different processes that must be carried out within a project framed within this methodology, which is why there are other types of software that allow interoperating with BIM software, enhancing its limitations. For example, in the case of the calculation of plumbing installations, there is software that allows the precise calculation of the piping network and once it is finished, it communicates with the BIM software, updating the network. The same applies to software for structural calculations, energy calculations, etc.
n summary, the BIM methodology is not a software but a work system that needs the appropriate IT tools to be carried out, and which is increasingly present nowadays, mainly due to the fact that Directive 2014/24/EU issued by the European Parliament urged member countries to implement it in public financing projects, and in Spain the Ministry of Public Works has announced that this methodology will be mandatory for public building tenders as of December 2018 and in public infrastructure tenders as of July 2019.
Do you want to know more about INGECID’s BIM capabilities? Access here







