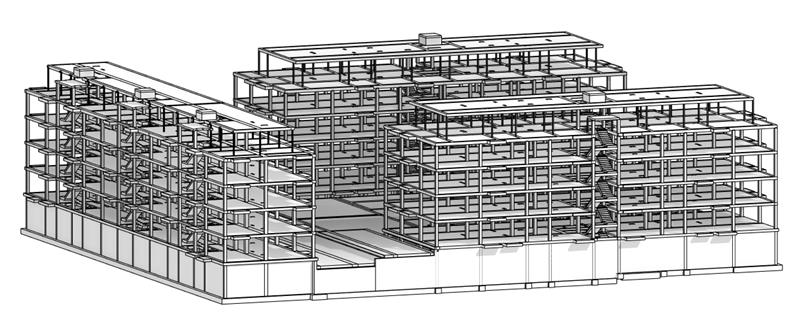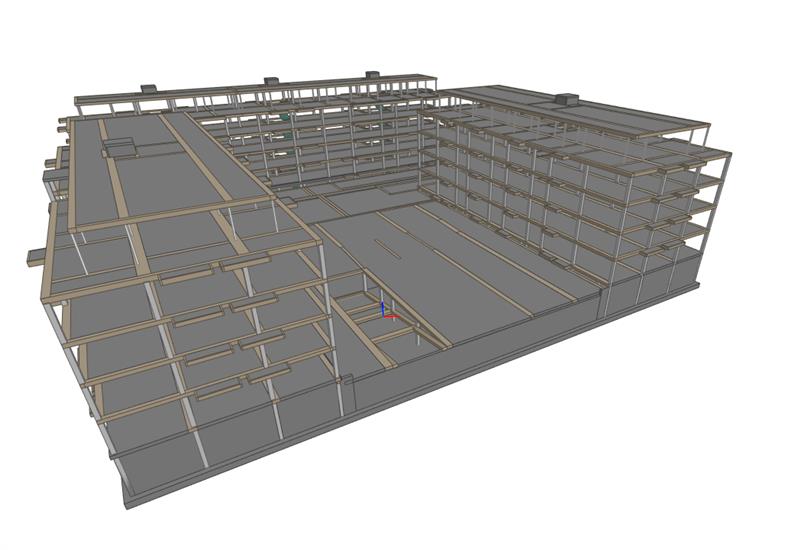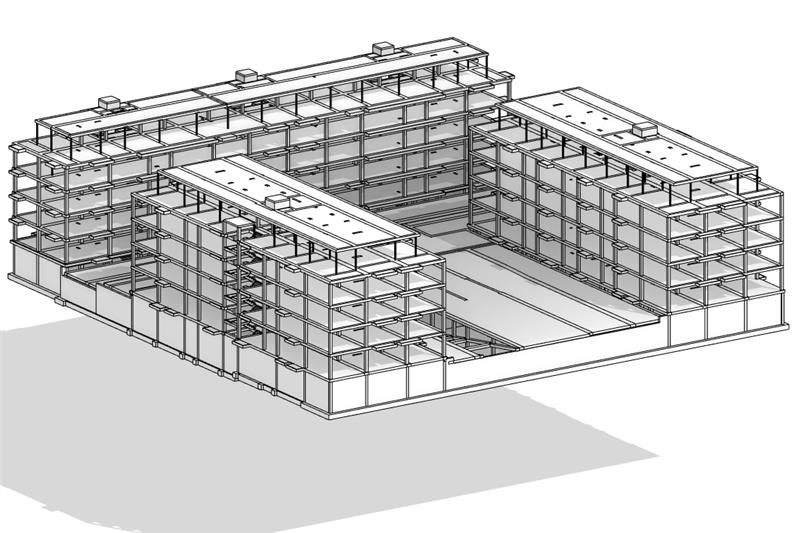Araia Bezana housing promotion
BIM modelling of the project
Coordination between the different disciplines was key to the success of the project
INGECID has carried out the BIM modelling of a project of more than 100 dwellings carried out by Aelca. It is a housing promotion in the town of Soto de la Marina, belonging to the municipality of Santa Cruz de Bezana (Cantabria, Spain), distributed in three housing blocks of 5 floors each. In addition, the homes have underground parking and storage room and spacious communal areas.
The project consisted of modelling the structures discipline for the company A-GATEIN. Specifically, INGECID coordinated with the architecture and installations discipline, creating the BIM model for the structures. In addition, the analysis of the interferences between the different disciplines involved was carried out, working collaboratively with the calculation and design team.
You can see projects related to the sector and the BIM methodology developed by the INGECID team by clicking here.






